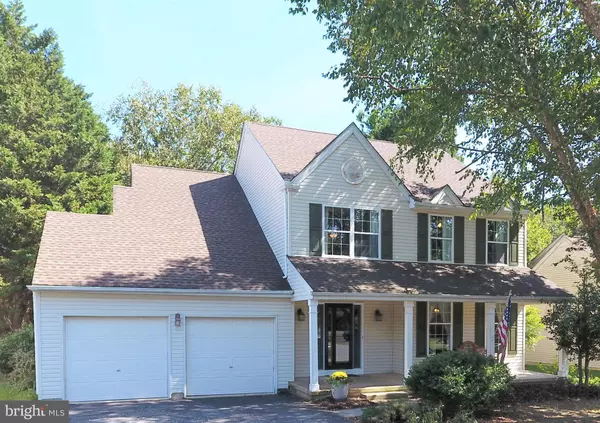For more information regarding the value of a property, please contact us for a free consultation.
Key Details
Sold Price $365,000
Property Type Single Family Home
Sub Type Detached
Listing Status Sold
Purchase Type For Sale
Square Footage 2,325 sqft
Price per Sqft $156
Subdivision Thornwood
MLS Listing ID DENC484870
Sold Date 11/08/19
Style Colonial
Bedrooms 4
Full Baths 2
Half Baths 1
HOA Fees $14/ann
HOA Y/N Y
Abv Grd Liv Area 2,325
Originating Board BRIGHT
Year Built 1995
Annual Tax Amount $2,961
Tax Year 2018
Lot Size 0.350 Acres
Acres 0.35
Lot Dimensions 70.00 x 214.90
Property Description
Stylish and updated home in the desirable community of Thornwood has been meticulously maintained and includes many recent upgrades and updates. From the beautiful hardwood floors throughout the 1st floor and brand new carpet on the stairs up to and throughout the entire 2nd floor to the New roof and HVAC system. The traditional front porch greets you as you approach the home. The foyer is open and bright and has a nice flow as it leads you around the open floor plan. The Living room and Dining room are quite large and offer great space for larger holiday gatherings and special occasions. They flow through to the fantastic eat-in kitchen which has an oversized island, custom granite countertops and glass tile backsplash. The family room is off of the kitchen and is perfect for unwinding or coming together for movie night. Upstairs you'll find a retreat style master bedroom that includes a vaulted ceiling, walk-in closet and en suite private bathroom. The other 3 bedrooms are all nicely sized and have ample closet space. The finished basement is HUGE and includes multiple areas to utilize depending on preference such as a Man-cave, workout room, home theater, play room, etc. It also has plenty of storage space for the rarely used items like xmas decorations, sporting equipment to name a few. The back yard feels very serene and private and includes an enormous 2 tier deck off of the kitchen, trees lining both sides of the property, a shed for the lawn and garden stuff, playset for the kiddos and hammock for lounging around when there's nothing else to do. Most importantly, the location is ideal...it's close to shopping, health care, great dining options, recreation and entertainment. Seller is VERY motivated, Book your showing appointment today!
Location
State DE
County New Castle
Area Newark/Glasgow (30905)
Zoning NC21
Rooms
Other Rooms Living Room, Dining Room, Primary Bedroom, Bedroom 2, Bedroom 3, Bedroom 4, Kitchen, Game Room, Family Room, Den, Exercise Room
Basement Full
Interior
Interior Features Combination Dining/Living, Family Room Off Kitchen, Floor Plan - Traditional, Kitchen - Eat-In, Kitchen - Island, Upgraded Countertops, Wood Floors
Heating Forced Air
Cooling Central A/C
Fireplaces Number 1
Heat Source Natural Gas
Exterior
Garage Garage - Front Entry
Garage Spaces 2.0
Water Access N
Accessibility None
Attached Garage 2
Total Parking Spaces 2
Garage Y
Building
Story 3+
Sewer Public Sewer
Water Public
Architectural Style Colonial
Level or Stories 3+
Additional Building Above Grade, Below Grade
New Construction N
Schools
School District Christina
Others
Senior Community No
Tax ID 11-017.10-144
Ownership Fee Simple
SqFt Source Assessor
Special Listing Condition Standard
Read Less Info
Want to know what your home might be worth? Contact us for a FREE valuation!

Our team is ready to help you sell your home for the highest possible price ASAP

Bought with Ana M Vasquez • Alliance Realty
GET MORE INFORMATION





